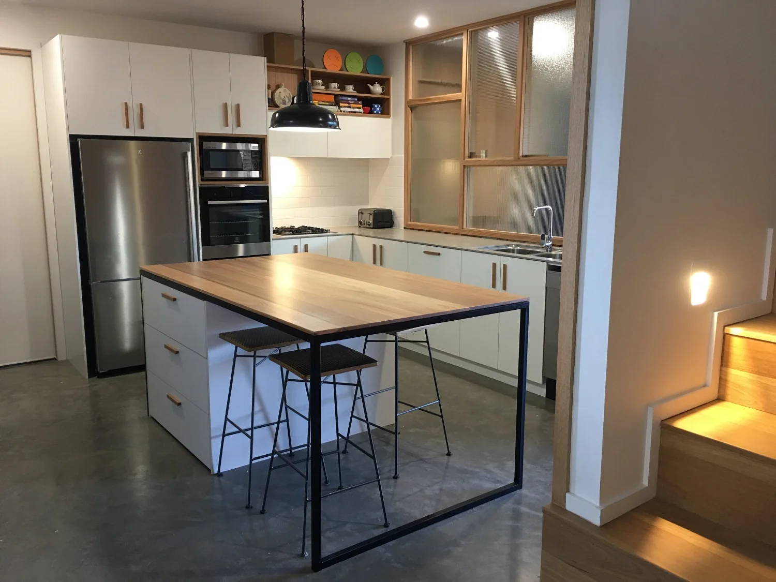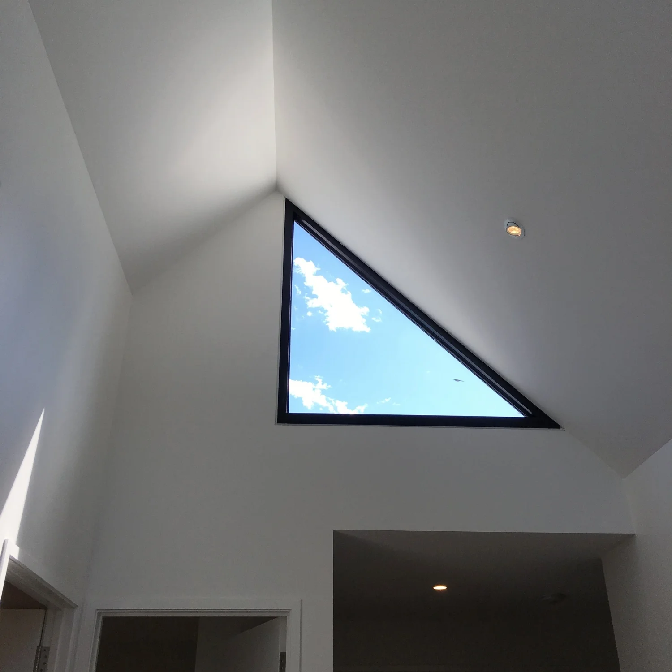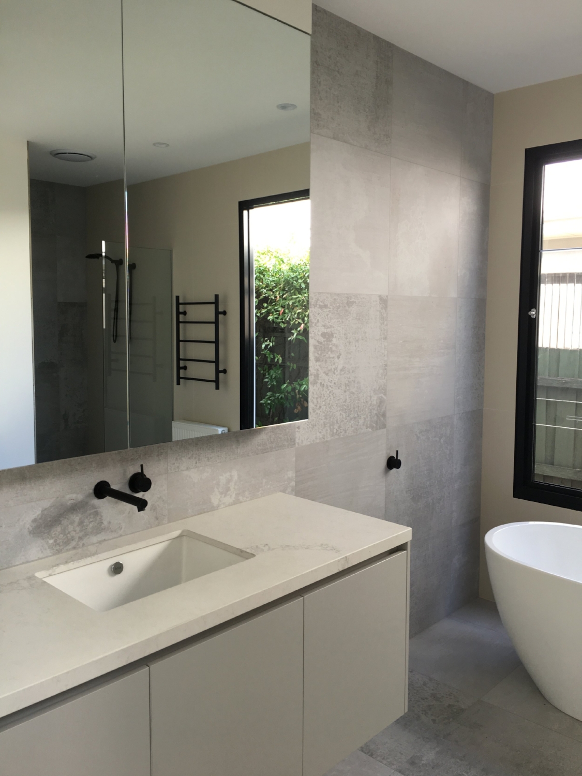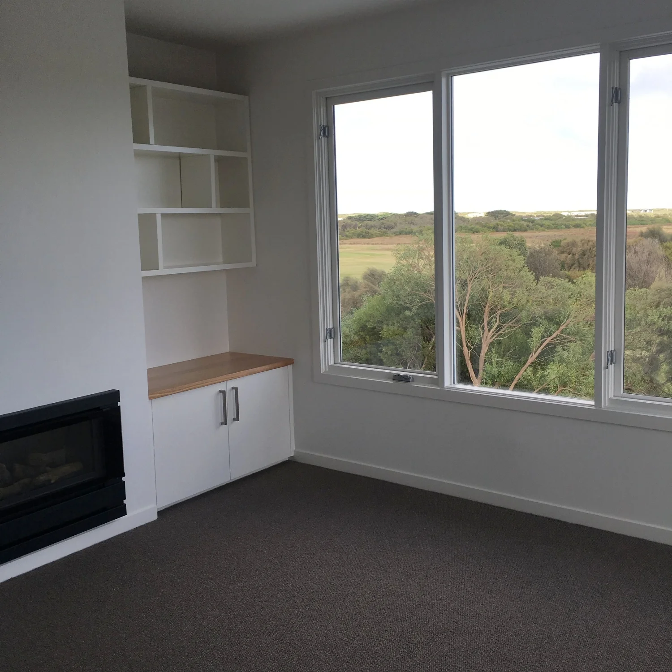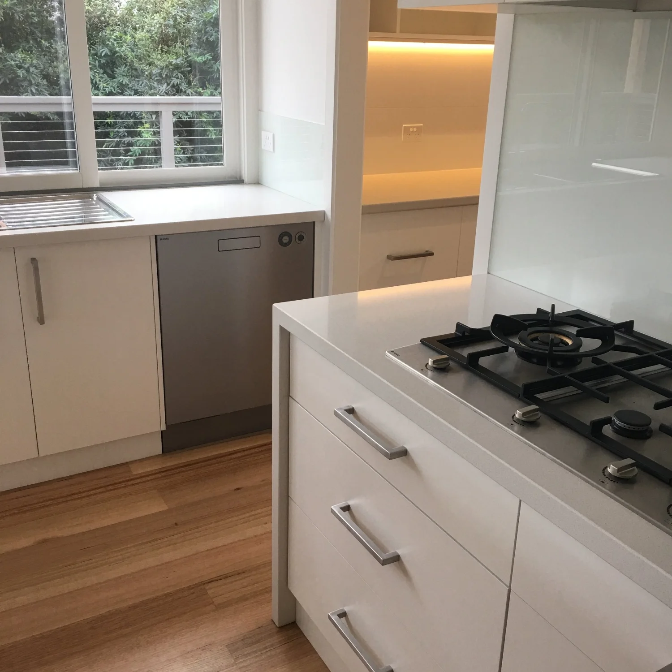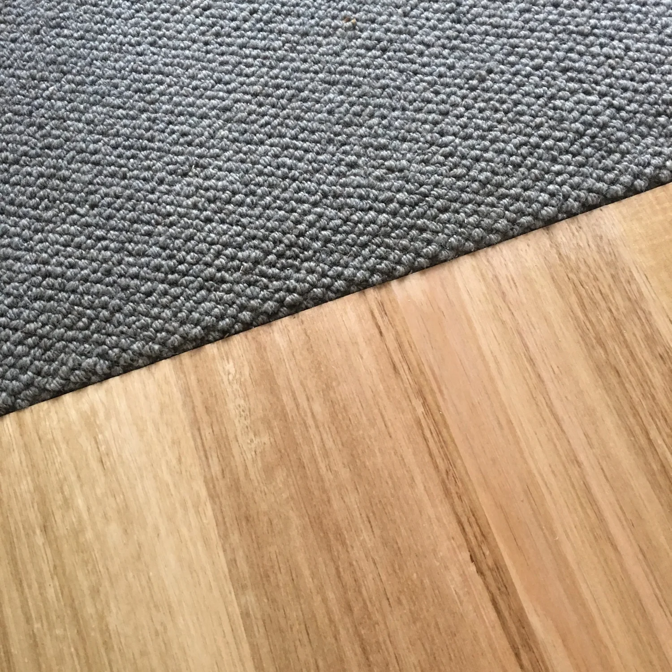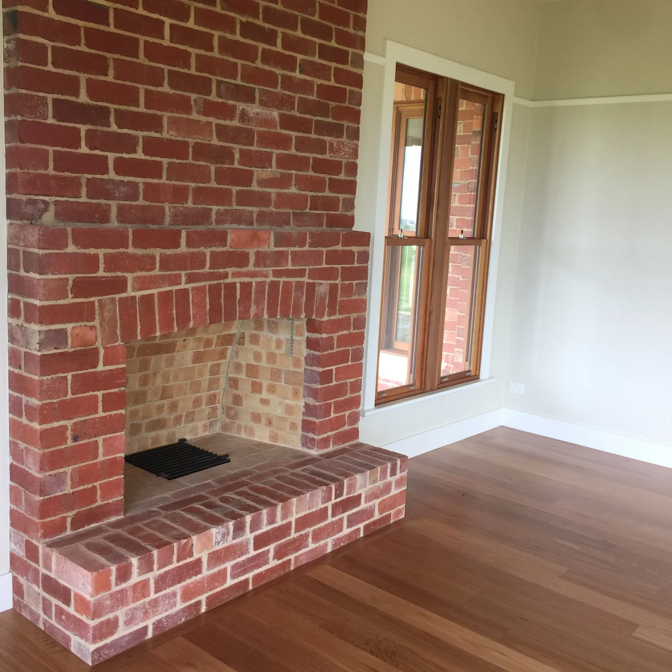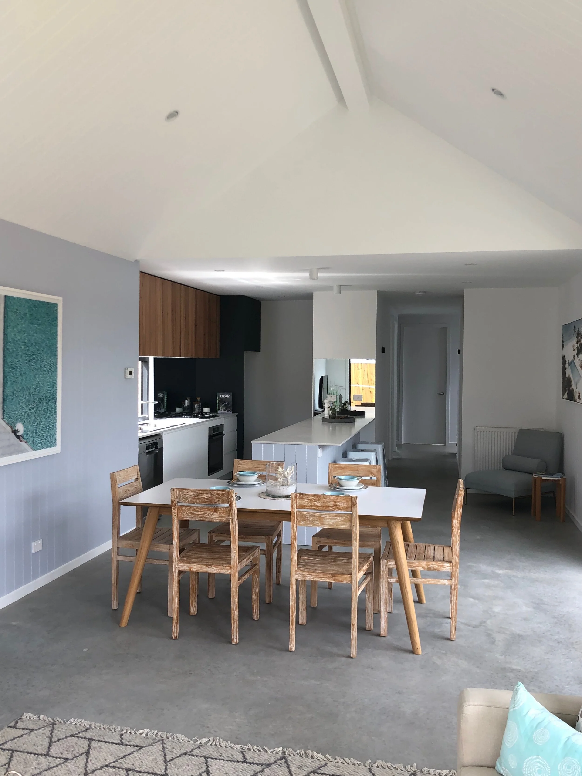
8
Carr Street Residence - Alteration and Addition

5
Balliang Residence - Alteration and Addition

11
Cruickshank Residence - New Build

5
Noble Street - Townhouses

6
Cottesloe Residence - Alteration and Addition
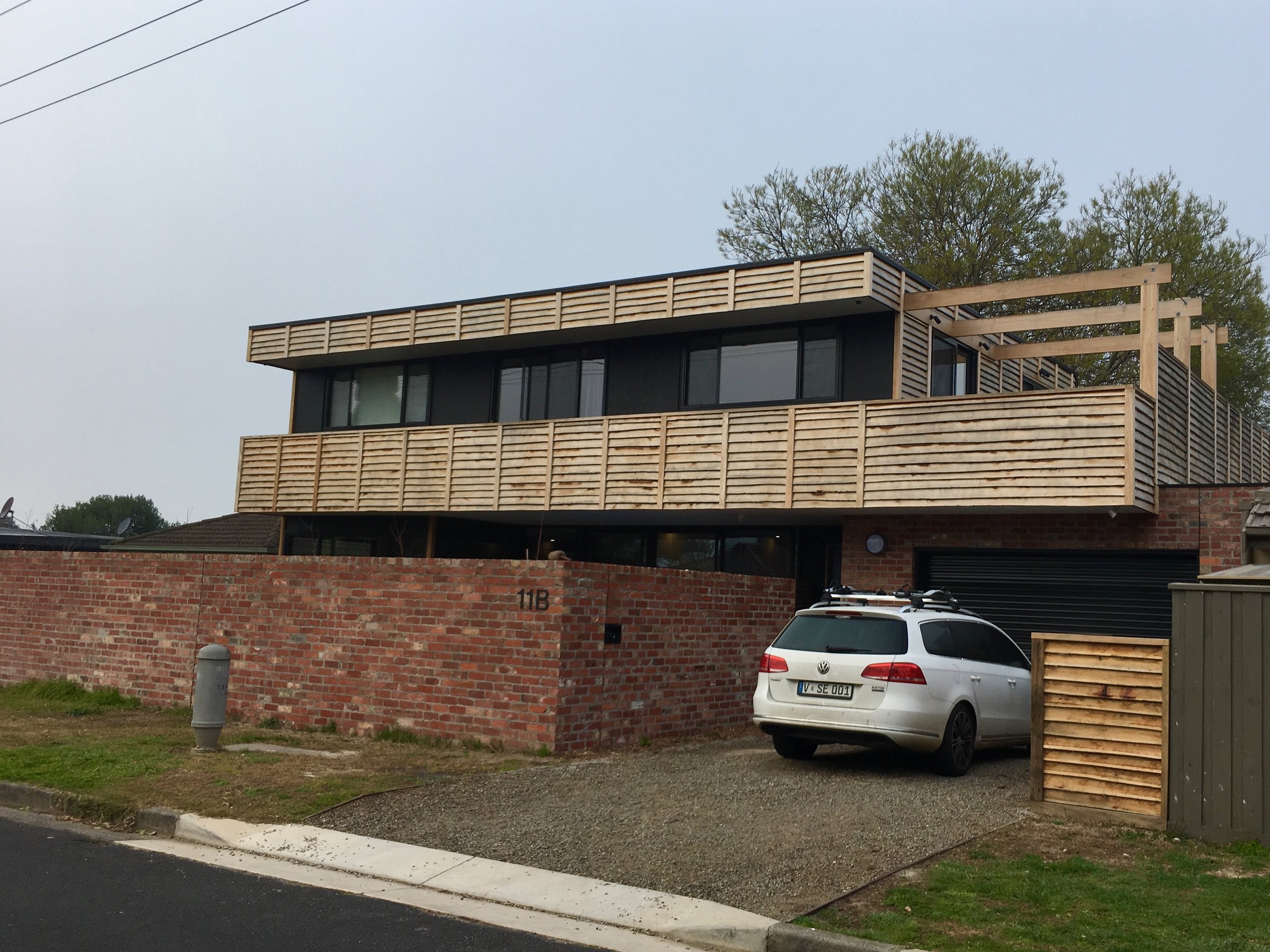
6
Hogan Drive Residence - New Build

4
Ozone Road Residence - New Build

5
Thomson Drive Residence - New Build
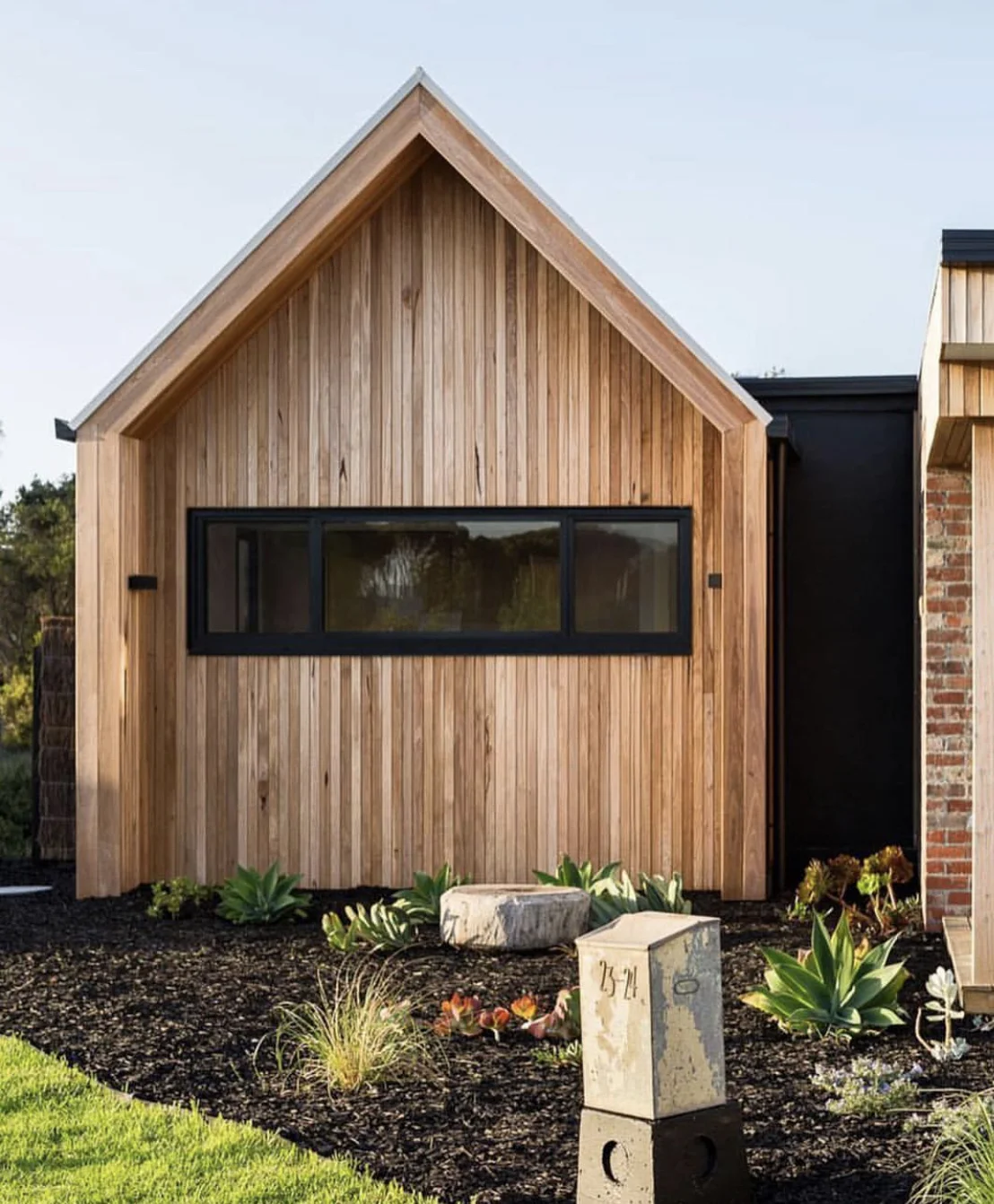
6
Eddystone Residence - New Build
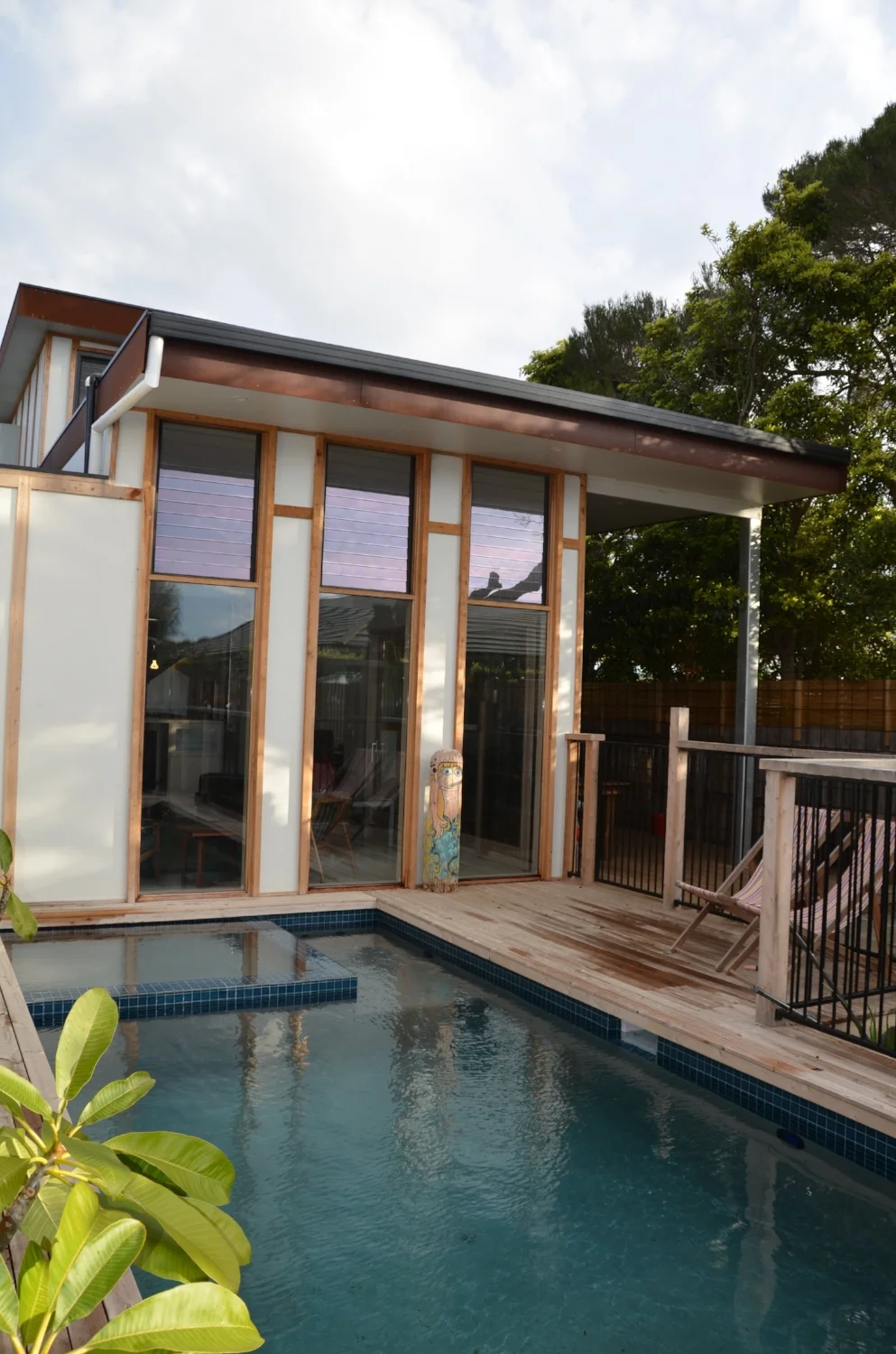
7
Hogan Drive Townhouses - New Build

3
Roebuck Street - Alteration and Addition

7
Mannerim Farmhouse - New Build

11
Skene Street Residence - New Build

4
Jan Juc - new build
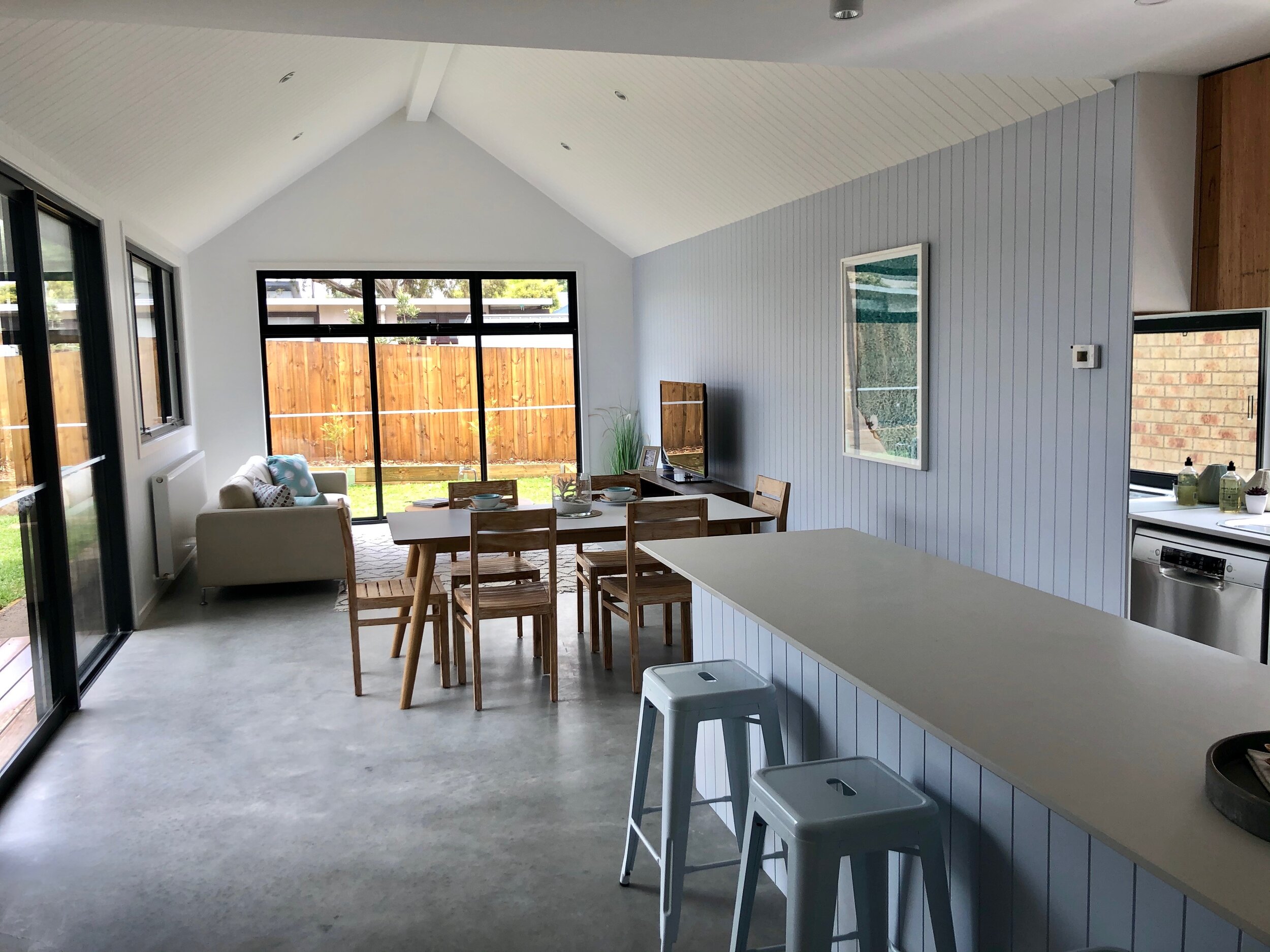
4
Torquay - Townhouses



































